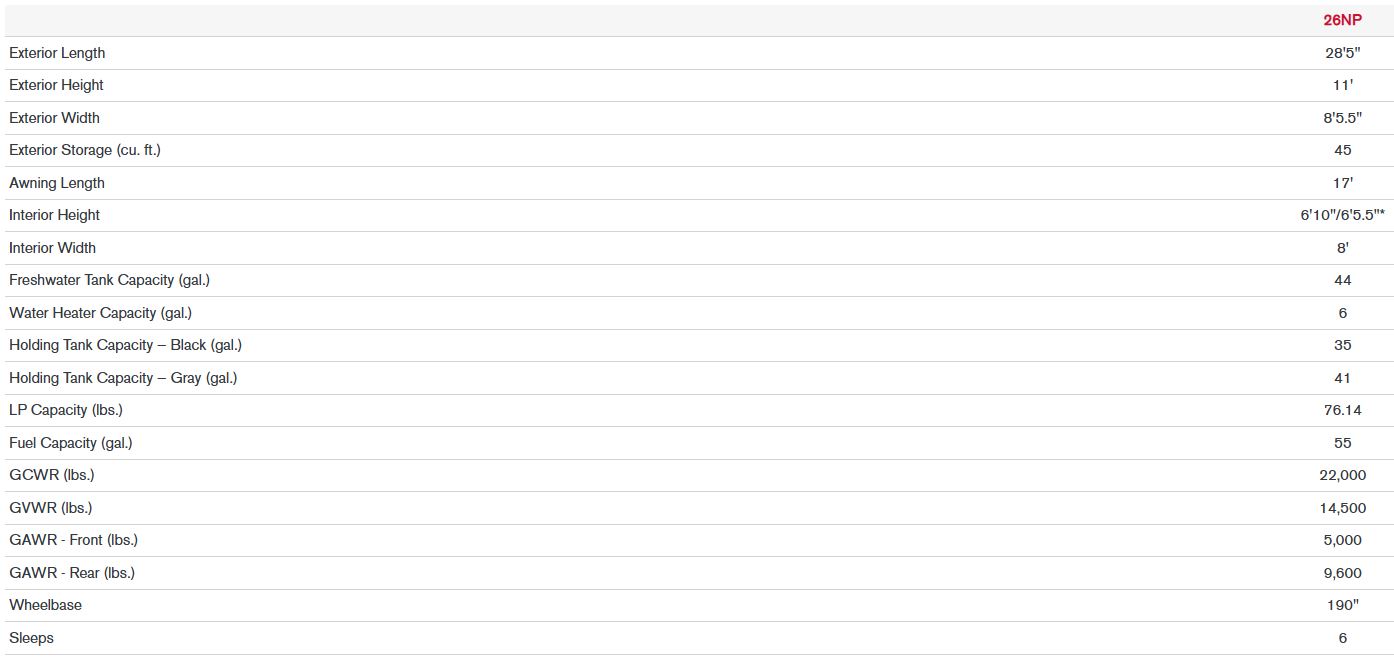Winnebago Minnie Winnie Floorplans
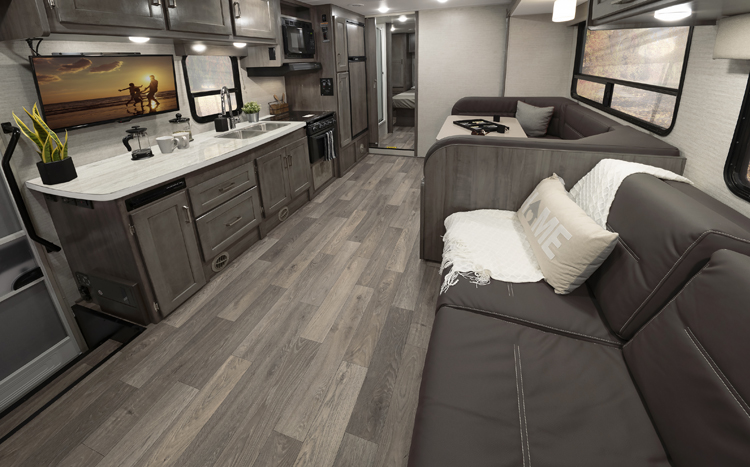
The Winnebago Minnie Winnie is now available in 7 Floorplans offering plenty of options in a Class C Motor Home!
Get Internet Price
The Winnebago Minnie Winnie is available in 7 floorplan options. The Minnie Winnie 22M is 24'5" in length with a rear bed in the slideout. The 22M includes a U-Shaped Dinette and sleeps up to 5 people. The 22R measures 23'10" in length and does not include a slideout. The 22R features a rear corner bed and U-Shaped Dinette and also sleeps up to 5 people. The Minnie Winnie 25B does not include a slideout and measures 26'4" in length. The 25B features a rear corner bed, sofa/bed and dinette and sleeps up to 6 people. The Minnie Winnie 26T is a double slideout floorplan featuring a rear queen sized bed, U-Shaped Dinette and your choice of a sofa bed or theater seating. The 26T measures 28'5" in length and sleeps up to 6 people. The Minnie Winnie 31H measures 32'9" in length and sleeps up to 8 people. The 31H double slideout floorplan features bunk beds, a U-Shaped Dinette and your choice of sofa/bed or theater seating. And finally, the Minnie Winnie 31K floorplan is a single slideout floorplan that measures 32'9" in length and sleeps up to 7 people. The 31K features a U-Shaped Dinette, large bedroom and your choice of a sofa/bed, TrueComfort+ Sofa or Theater Seating. The 26NP is the Minnie Winnie NPF National Park Foundation Edition. It includes 2 slideouts, a rear queen bed and your choice of a sofa bed or theater seating. It features National Parks inspired exterior paint and interior decor.
Winnebago Minnie Winnie Floorplans|Specifications
Floorplans
Winnebago Minnie Winnie 22R
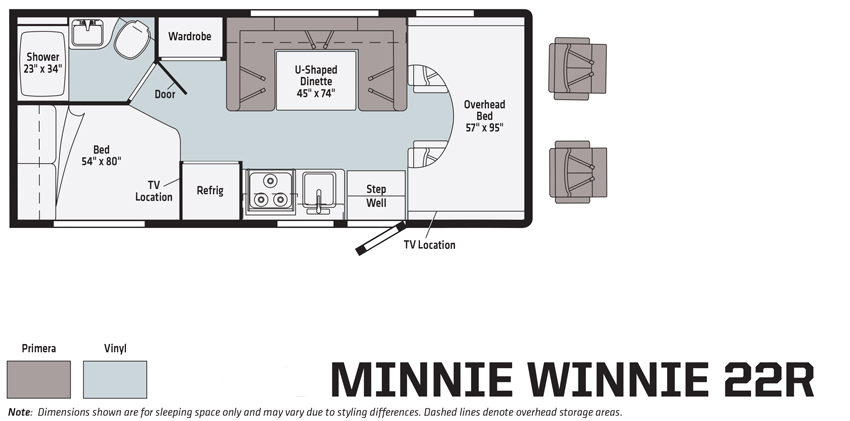
Winnebago Minnie Winnie 22M
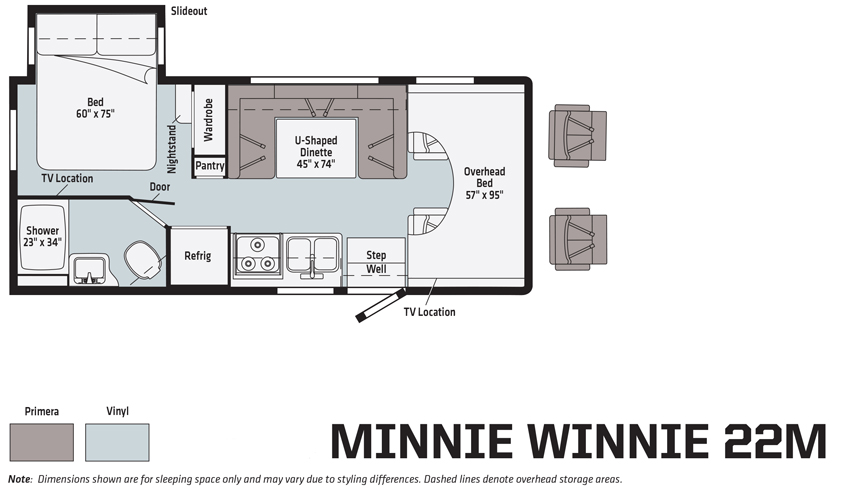
Winnebago Minnie Winnie 25B
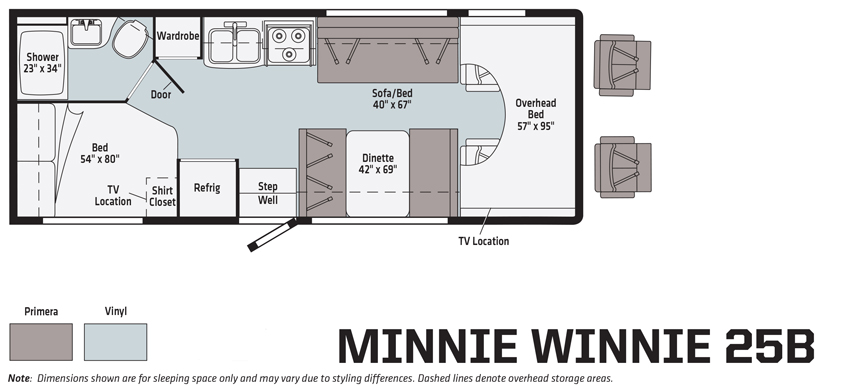
Winnebago Minnie Winnie 26T
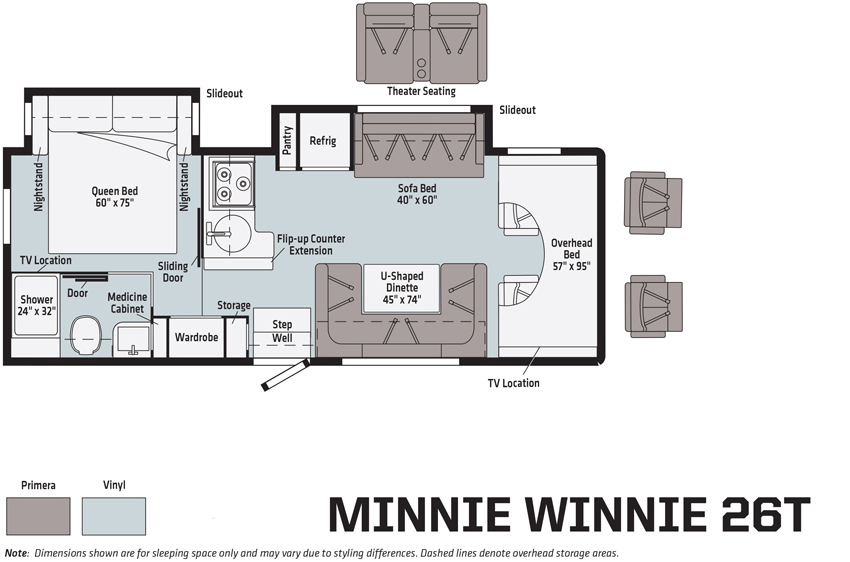
Winnebago Minnie Winnie 31H
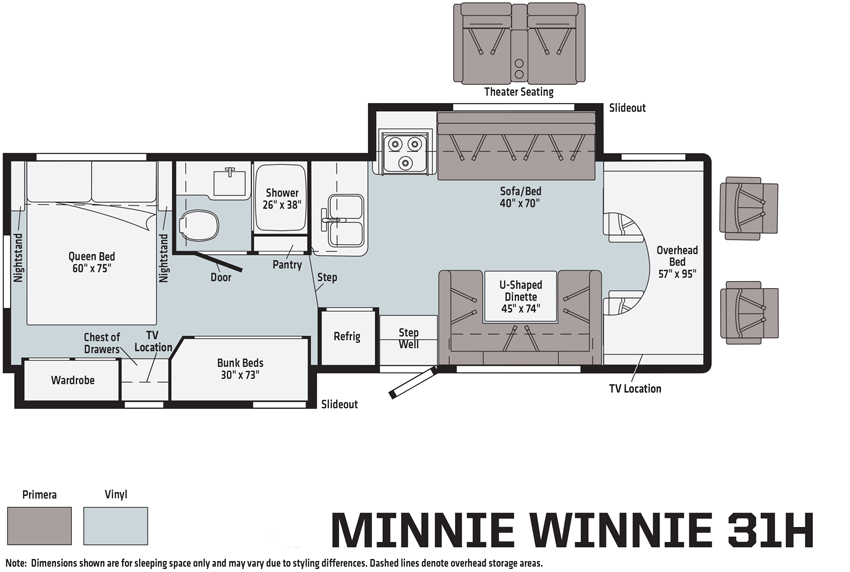
Winnebago Minnie Winnie 31K
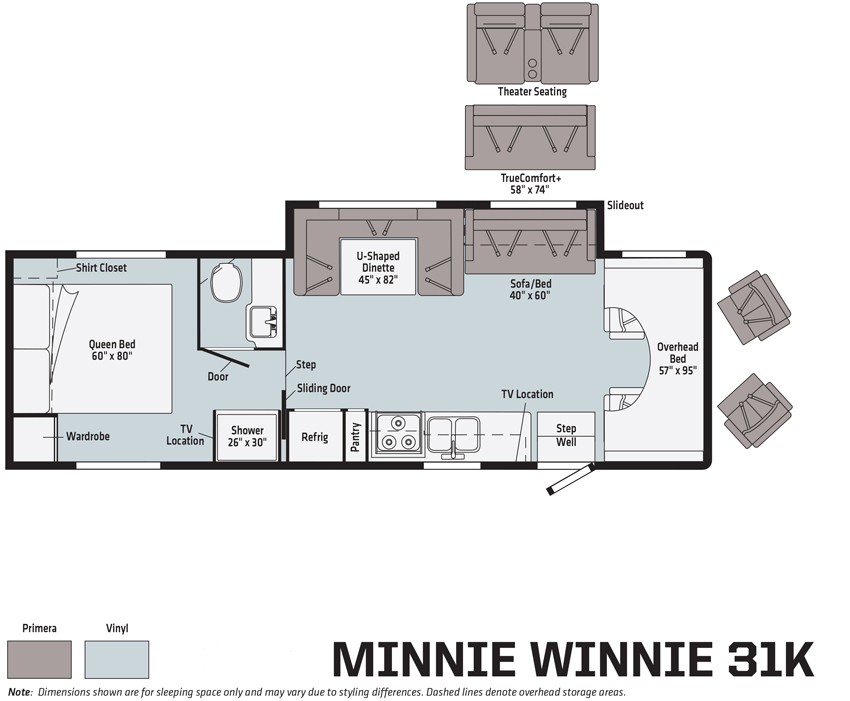
Specifications
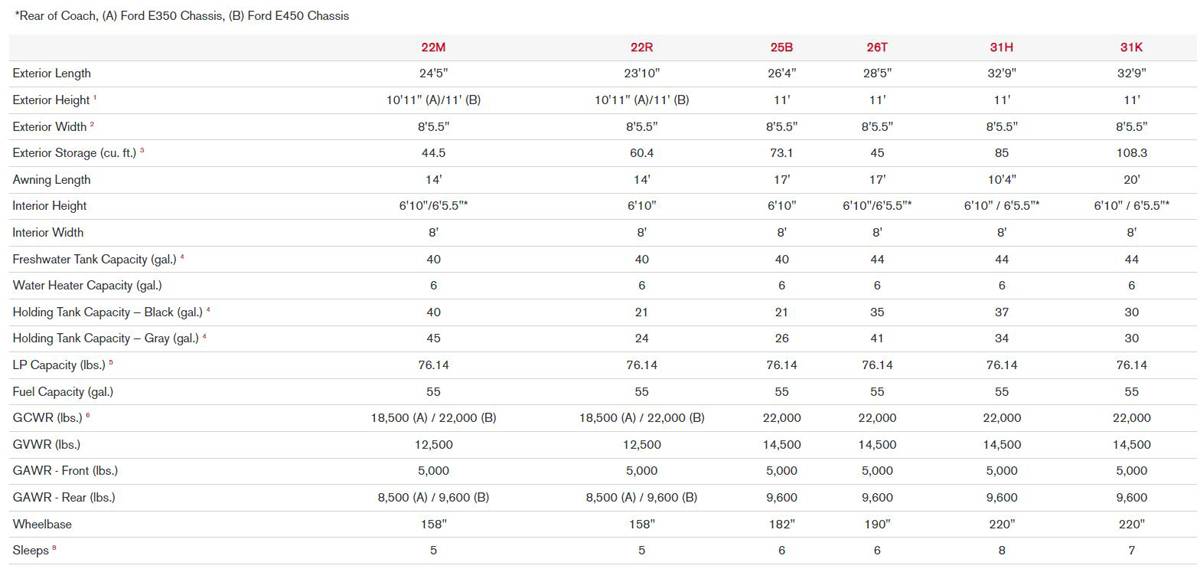
Winnebago Minnie Winnie 26NP National Park Foundation Edition
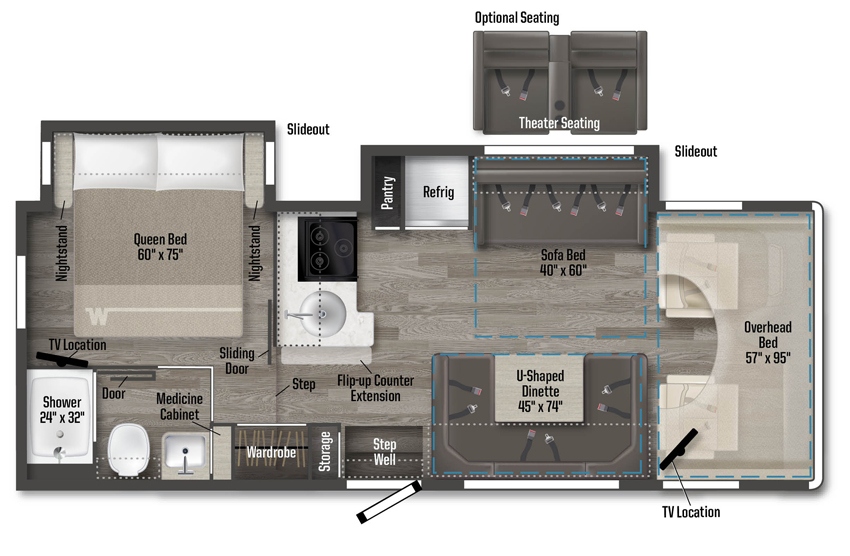
Specifications
